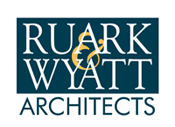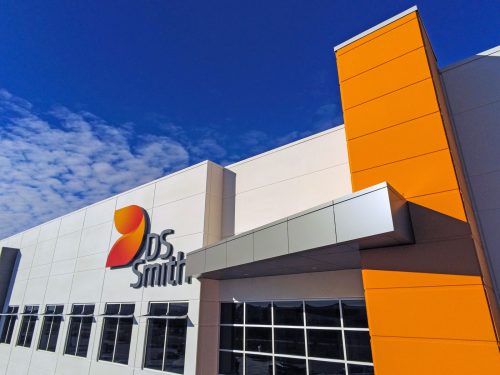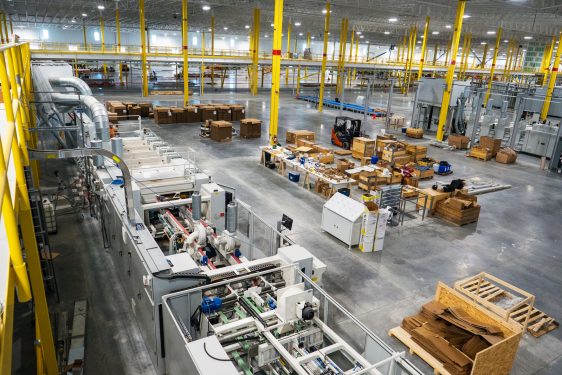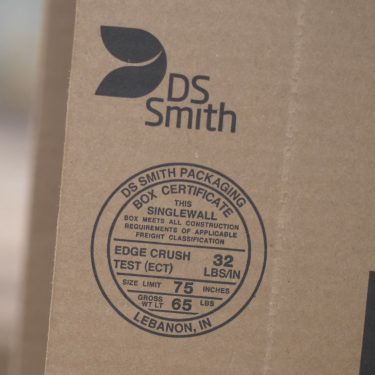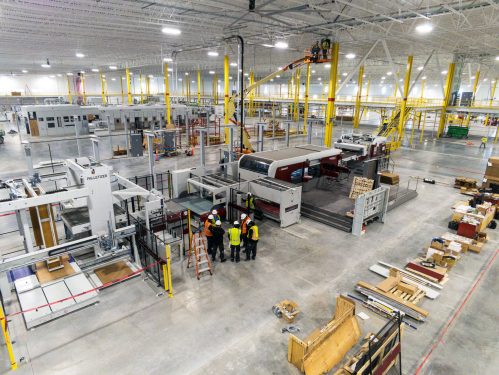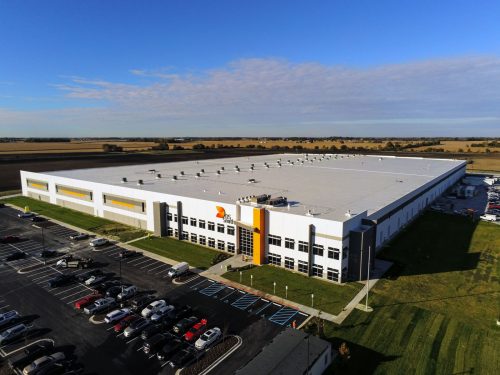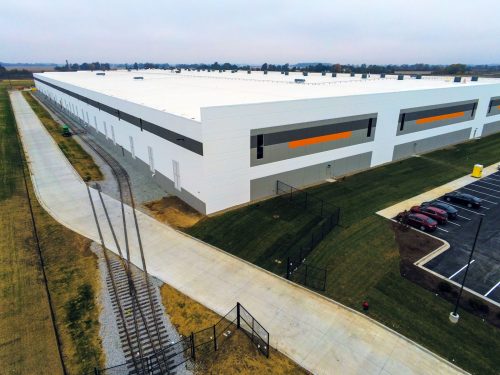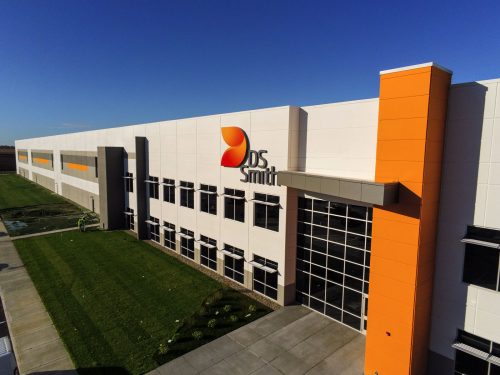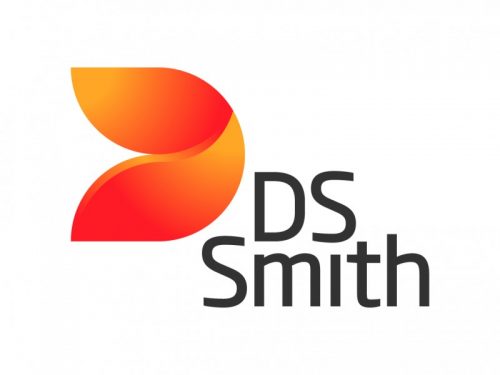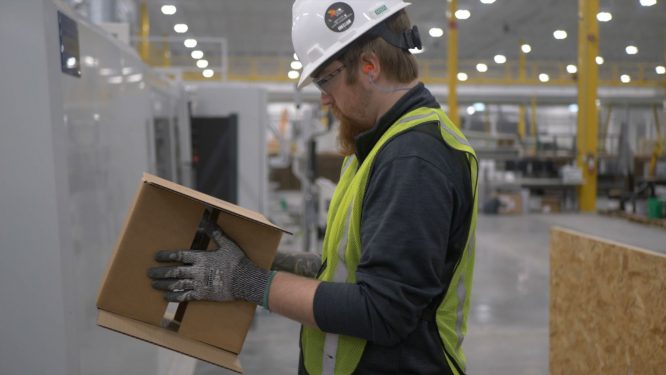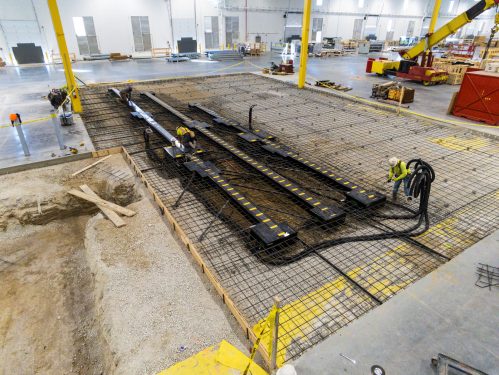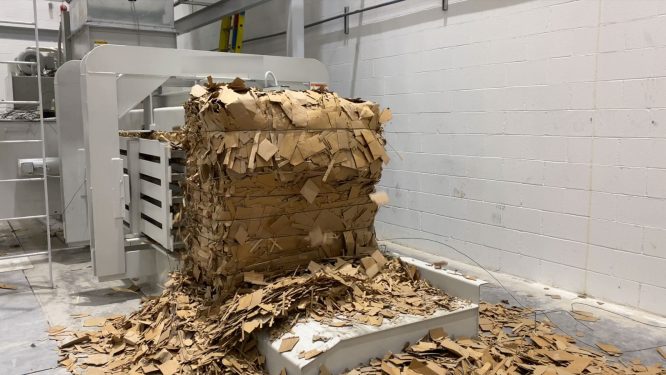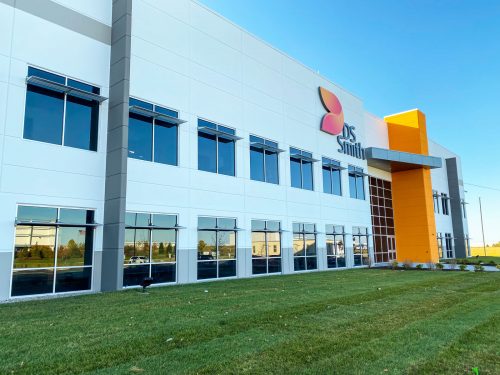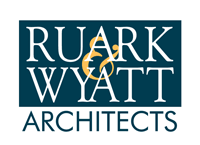DS Smith calls it “North America’s most advanced packaging facility.” This project is a showcase manufacturing and product-packaging design facility for a leading international manufacturer of customer-specific packaging and consumer goods. The state-of-the art cardboard box manufacturing plant can produce more than 17 million square feet of lightweight recyclable packaging in a single day. The project involves a 547,000-SF rail-served manufacturing building and a rolled paper warehouse with a highly loaded floor slab and an extensive network of below-slab utility trenches and tunnels, including an underground scrap conveyor system.
The building also houses a two-story, 22,500-SF office and client product design center. RWA provided architectural design for the entire facility and interior design for the high-end corporate offices.
The project includes nearly 30 separate machine centers (each with associated layout and utility connections): corrugator, pre-printer, material-handling conveyor systems, packaging, printing, and die cutting, as well as steam generation and distribution, waste water treatment, and other systems.
